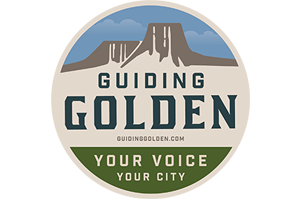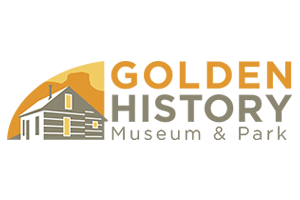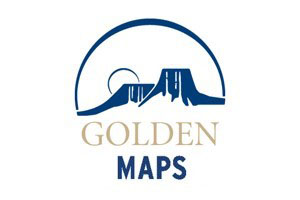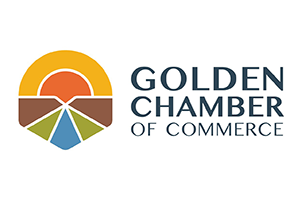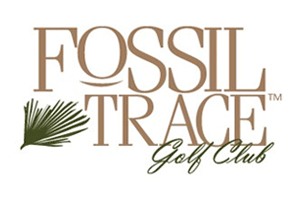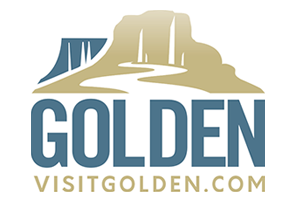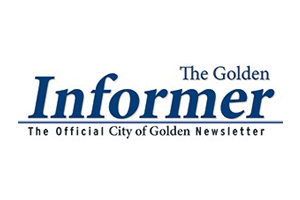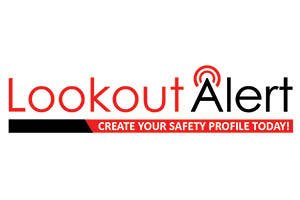 Fully renovated in 2006-2007, the Golden Community Center offers programs and facilities for all ages and interests. Below you’ll find a virtual tour of each part of the whole facility, and useful information including square feet and special features. For more information on everything the Golden Community Center has to offer, including open times and contact information, please visit the Community Center homepage.
Fully renovated in 2006-2007, the Golden Community Center offers programs and facilities for all ages and interests. Below you’ll find a virtual tour of each part of the whole facility, and useful information including square feet and special features. For more information on everything the Golden Community Center has to offer, including open times and contact information, please visit the Community Center homepage.
For more information on recreation programming, please visit our Recreation Activities page or go directly to the Parks & Recreation Activity Registration website where you can browse and sign up for classes and activities.
Lobby/Main Entrance
(Virtual Tour)
The 2006-2007 renovation opened up the lobby area of the Community Center which includes a vending area, living room with big screen television, and the customer service center.
Indoor Playground
(Virtual Tour)
This area offers an area for tots to play with a small bouldering wall and interactive playground equipment with safety surface.
Aquatics – 12,000 square feet
 Lap pool
Lap pool
(Virtual Tour)
6 lanes, 25 meters long, with a depth running from 3’6” to 12′ deep. This pool features a diving board.
Leisure pool
(Virtual Tour)
This area features interactive play features and 150 ft. slide with water depth ranging from 0″ to 3’6″.
Hot Tub
Water temperature is between 100 – 104 degrees and holds up to 12 people.
Front Porch – 2,020 square feet
(Virtual Tour)
This area is specifically designed for the older adults of the community and includes a lounge with television, VCR, two billiard tables, and personal computers.
Fitness Area – 5,000 square feet
(Virtual Tour)
This newly-added space includes free weights, select weights, and cardiovascular equipment such as treadmills, step machines, and stationary bikes.
Lower Aerobics Room – 1,500 square feet
(Virtual Tour)
This room features a special sprung-type wooden floor, its own separate sound system, and is used for aerobics and dance classes. Hallway windows (with privacy blinds) allow parents to observe dance classes.
Upper Aerobics Room
This new fitness room took the place of the upper level existing weight and cardiovascular room after the renovation. This room overlooks the pool and features closet space to hold 16 spin bikes. The room is used for specialty classes including spinning, yoga and Pilates to name a few.
Community Room – 3,700 square feet
(Virtual Tour)
This room has the capacity to seat 300 people assembly style or 250 banquet style. It can be sub-divided into three separate rooms, each room with access to an outside terrace. A catering kitchen is available to serve food for meetings, receptions, banquets, and parties.
Meeting Rooms – 1,224 square feet
Two rooms are available for classroom style instruction and/or small informal meetings and seminars. These rooms are also popular for children’s birthday parties.
Gymnasium – 7,894 square feet
 Basketball/Volleyball Courts
Basketball/Volleyball Courts
There are two courts for basketball or volleyball. A mesh net divides the gym into two areas. One side of the gym is almost always used for open gym basketball and volleyball.
Elevated Track
1/16 of a mile encircles the gymnasium below.
Locker rooms
Men’s and women’s locker rooms plus a family locker room area for use by people that need assistance, have physical challenges, and to provide for father/daughter or mother/son changing.
Tots and Youth Area – 1,960 square feet
Preschool/Child care – Two separate rooms with one supporting an on-going state licensed preschool program and the other drop-in Child care/babysitting. Both areas open to a small outside enclosed play yard.
Climbing Wall
(Virtual Tour)
Renovated in 2006 – 2007 by Eldorado Wall Company, the NEW wall was designed to look and feel like real rock. The top rope wall is 25’ high and features 6 top rope anchors, 5 lead routes, and a 12’ high bouldering line. In addition, the new wall also features a 12’ high bouldering wall. Please visit the Climbing Wall page for more information.
Crafts – 1,650 square feet
Two separate rooms with one for wet crafts such as painting. A kiln allows a full range of pottery activities. The other craft room is well lit and serves for dry crafts such as sewing, needlepoint, arts/crafts classes, preschool and camp activities.




