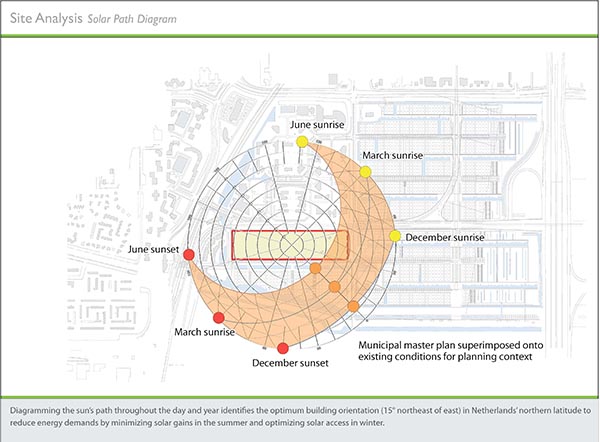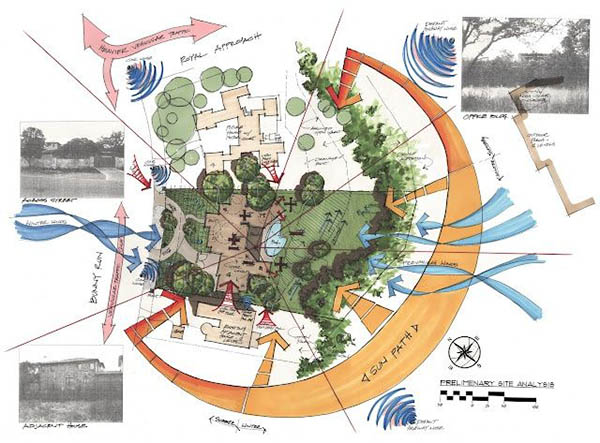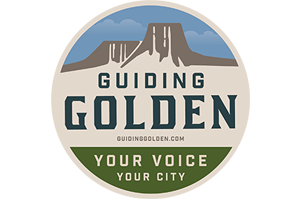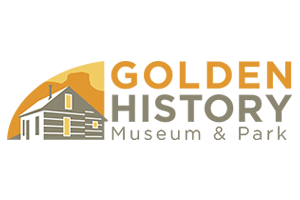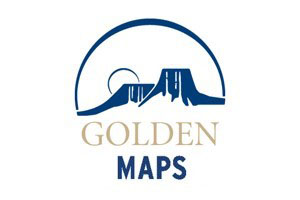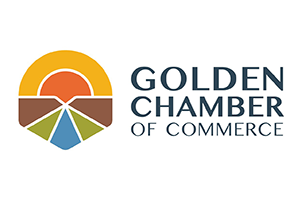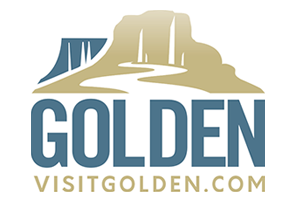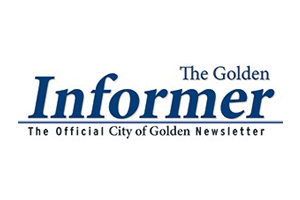The Planning Division works with citizens and businesses to ensure consistency and compliance with the City’s development and zoning code and the Comprehensive Plan ![]() policies and goals. The division coordinates with the Planning Commission.
policies and goals. The division coordinates with the Planning Commission.
to process and review site plans, special use permits, rezoning, annexations, and subdivision plans. One of the goals of the Planning Division is to assist you in navigating through the development process and in creating a project that meets goals and values of the City of Golden community.
It is recommended that you review the resource documents listed below to help guide you through this process. Often, parking requirements are what drive the design of your project and should be reviewed first, followed by the Comprehensive Plan, Golden Vision 2030 document, and any associated neighborhood plan.
Single Household & Duplex Construction
New single household and duplex residential construction or addition projects can generally proceed directly to building permit. New homes, or additions that would increase the gross floor area by 25% or more, also require demonstrated adherence to the Residential Sustainability Guidelines ![]() in order to prepare for building permit submittal.
in order to prepare for building permit submittal.
Site Design & Environmental Elements
It is important to consider and ensure that sites are developed to utilize and maximize the natural features around them. The interplay of the building mass and natural features, such as trees, sun path, wind patterns, and the form of the land should all be considered when looking at overall site design. Development should take advantage of the sun’s natural path in the winter/summer months to maximize solar gain for natural heating, natural lighting, and any proposed solar arrays. Predominant winds and views are important considerations to take into account when looking at site design, specifically in Golden. Click on the images below for examples.
Site Development Application Process
(Multifamily and Commercial Construction)
Contact the planning staff to schedule a pre-application conference. The purpose of this meeting is to familiarize the applicant with the City’s requirements and procedures before submitting a formal application.
- Rezoning and Special Use Permit requests require a Neighborhood Meeting to be held
- Formal submission of development application
- Staff review of the application
- Public notification of a Planning Commission public hearing is needed through letters, notice published in newspaper, and sign posting on the property
- Staff report and recommendation written
- A Planning Commission public hearing is held followed by a City Council public hearing if required
Submission Requirements
The development application form lists the specific documents/items required for your formal submission. In addition to those forms, it may be necessary to submit other items such as traffic and/or noise studies, drainage reports, a comprehensive plan compliance form, and a sustainability worksheet. The necessity of these items will be discussed during the pre-application conference.
Completed applications with accompanying required documents and associated fees should be submitted to:
City of Golden Planning Division
1445 10th Street
Golden, CO 80401
Forms / Applications
- Visit our Online Permitting System and register for an account to submit your application online
- Comprehensive Plan Compliance Form

- Commercial Sustainability Menu

- Residential Sustainability Menu



