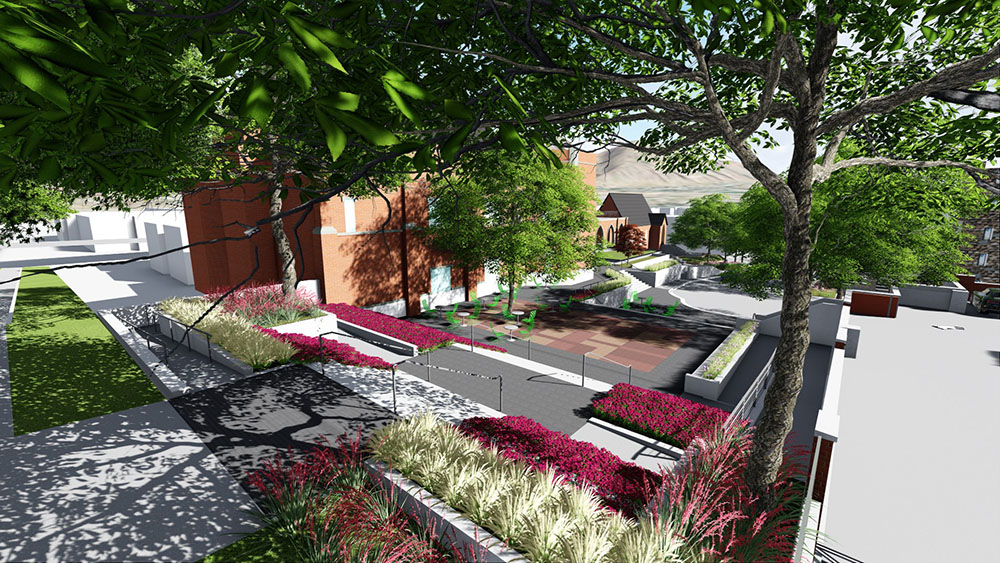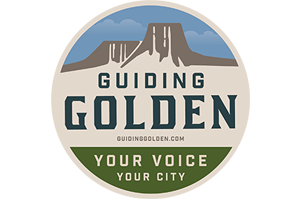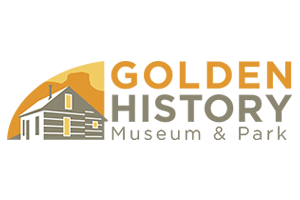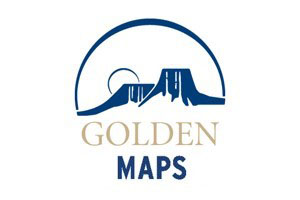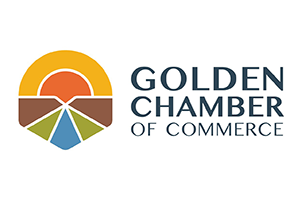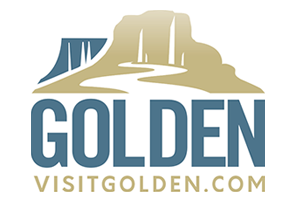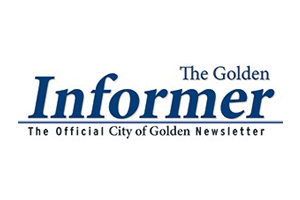Xcel Rezoning
The Planning Commission of the City of Golden held a Public Hearing at a meeting on Wednesday, June 6, 2018 at 6:30 p.m. in the City Hall Council Chambers, 911 10th Street, Golden, Colorado to review an application requesting approval of a Rezoning from C2, Commercial and RE, Residential to Planned Unit Development (PUD), located on the property at 18201 W. 10th Avenue. The proposal is to accommodate the construction of a 195-foot high communications tower on a small portion of the property. The tower would only be allowed on a 6,400 sq.ft. area within the property boundary. Please see pdf for map area. Planning Commission voted unanimously to recommend approval to City Council. The rezoning will be heard by City Council at a public hearing on Thursday July 26, 2018 at 6:30 p.m. in the City Hall Council Chambers, 911 10th Street, Golden, Colorado.
Xcel Rezoning
612 24th Street Special Use Permit
On June 6, 2018, the Planning Commission of the City of Golden held a public hearing for a request by the Jefferson County Housing Authority for a Special Use Permit (SUP) to allow up to 100% residential use of the site. The SUP request was approved. If the applicant decides to move forward with the project, they must first return to Planning Commission with a request for Site Plan approval at a future hearing date. As currently proposed, JeffCO Housing would like to construct 51 units on an approximately 49,000 square foot site.
612 24th Street Special Use Permit
Golden Overlook Potential Rezoning
As of April 17, 2018, the Applicant has placed the application on hold. There are no scheduled public hearings at this time. The City of Golden received an application from the property owner of the Golden Overlook Subdivision, seeking approval for a zoning amendment to allow commercial uses. The potential request would involve the approval of a PUD for a number of potential commercial uses, including a recreational vehicle dealership. The current zoning allows residential use only, and is platted for 92 single-household lots. A Neighborhood Information Meeting was held on Wednesday, April 11, 2018
Approved Plans
Colorado School of Mines Residence Hall
The Planning Commission of the City of Golden determined they would recommend approval to City Council after hearing this case on March 7, 2018. The applicant requested a rezoning to allow the construction of a new Colorado School of Mines residence hall west of the Starzer Welcome Center between 18th and 19th Streets. The applicant is requesting a rezoning from R-3 to Planned Unit Development (PUD) to allow a structure that ranges from 55 feet in height adjacent to 19th Street to up to 66 feet in height adjacent to 18th Street. The building proposed will be a traditional residence hall with common spaces including student lounges, laundry, bike storage, gaming, and a mailroom on the first floor with bedroom suites on the upper floors. As this request is for a rezoning, City Council also reviewed this case, and Planning Commission’s recommendation, on May 10, 2018 on second reading. The rezoning request was approved. For more information, contact the Case Manager, Amber Wesner, at awesner@cityofgolden.net.
Calvary Celebration Plaza and Parking Deck
The Planning Commission of the City of Golden held a Public Hearing at a meeting on Wednesday, May 2, 2018 at 6:30 p.m. to review an application requesting Site Plan Approval for a public celebration plaza and parking garage. Locations of improvements include the southern portion of Arapahoe Street between 13th and 14th Streets, which was vacated in 2014, and the existing parking lot south of the Armory building. Arapahoe is proposed to be realigned with a portion of Miner’s Alley repurposed as a street connection between 13th and 14th Streets. Additional improvements include doubling the amount of parking on site with a below grade parking garage and widening of the southern portion of Miner’s Alley to include an 8-foot sidewalk. A celebration plaza will replace the southern portion of Arapahoe Street. No changes were proposed to the Armory or Calvary Church structures. Plans were approved.
1917 & 1919 Ford Street Townhomes
The Planning Commission of the City of Golden held a public hearing at a meeting on Wednesday, May 2, 2018 at 6:30 p.m. to review an application requesting Site Plan approval for construction of 4 townhome units, located at 1917 and 1919 Ford Street. Planning Commission voted to approve the request and the plans are currently in for building permit.
6th Street Citizen Initiated Rezoning from R-1 to R-2
On April 4, 2018 the Planning Commission of the City of Golden voted to recommend approval of a rezoning request to City Council to rezone five properties including the following addresses: 602, 606, 609, 610 6th Street and 610-612 Ford Street, from R-1, single family residential to R-2, low density, multiple household. The property owners then requested R-2 zoning to allow for higher density and flexibility of use. City Council held a public hearing to consider the request on Thursday, May 10, 2018 at 6:30 p.m. The applicants did not propose any changes to the existing structures. The zoning change was approved. For more information, contact the case manager, Amber Wesner, at awesner@cityofgolden.net.
148 Washington Ave. – 8 Unit Townhome Project
On April 4, 2018 the Planning Commission of the City of Golden APPROVED the Site Plan to allow construction of 8 townhome units, located at 148 Washington Avenue.
1750 Jackson Street Mixed Use Commercial/Student Apartment Building
On April 4, 2018 the Planning Commission of the City of Golden APPROVED the application requesting a Special Use Permit for 96% residential uses and Site Plan Review for a mixed-use commercial/student apartment building located at 1750 Jackson Street; a property zoned Community Mixed Use-CC2. Parking will be provided on site, below grade, with additional parking including public parking, retail, and office uses located on the first floor. The remainder of the first floor and upper three floors will provide student housing to a maximum height of 50 feet per CC2 zoning. For more information, contact the case manager, Amber Wesner, at awesner@cityofgolden.net.
Shelton Ranch Subdivision
The City Council of the City of Golden held a public hearing on Thursday, January 25, 2018, approving a preliminary plat to subdivide a 9-acre site into 13 lots, located at 850 Shelton Road. Planning Commission gave a recommendation of approval to City Council, however, there were several conditions with the recommendation, which have been addressed.
CSM Parking Garage
Planning Commission and City Council granted approval to an application from Mines requesting approval of a request to vacate a section of unused City right-of-way, along with a Special Use Permit (SUP) to allow for the construction of a new parking garage structure. The proposed garage contains some elements that would be taller than 35 feet, when the height by right for University structures in the R3 zone district is limited to 35 feet. The approval requires that a section of 14th Street right-of-way between Maple and Illinois Streets be constructed to allow vehicular traffic by the time of the garage opening.
Lot 1 Special Use Permit – 100% Residential
The Planning Commission of the City of Golden held a public hearing on Wednesday, January 17, 2018, approving a Special Use Permit for 100% residential for the property located near Spyderco Way and Brickyard Road. At this time, the request, which was approved, is only to allow 100% residential uses on the property. The applicant will go through the Site Plan review process at a later date for the overall design of the site.
16201 Table Mtn. Pkwy – Site Plan
The Planning Commission of the City of Golden held a public hearing on Wednesday, January 17, 2018, at 6:30 p.m., in the City Hall Council Chambers, 911 10th Street, Golden, Colorado, to review a Site Plan for a 68,500 sq.ft. office/warehouse building, located on the property at 16201 Table Mountain Parkway. The site plan was approved.
Townhomes at 1850 Ford Street
The Planning Commission of the City of Golden approved an application requesting a Special Use Permit for 100% residential uses in a Community Mixed Use zoning district and Site Plan Review for a 12 unit townhome project located at 1850 Ford Street, during a Public Hearing on Wednesday, December 7, 2016. The 2-3 bedroom units will be two stories in height with parking below each unit. The link below contains the revised architecture per Commission’s approval resolution.
Buffalo Rose Remodel
The Historic Preservation Board (HPB) of the City of Golden held a public hearing in August of 2017 to review façade changes related to the Buffalo Rose restaurant and venue. The Board granted a Certificate of Appropriateness for the proposed changes.
In early 2017, the project team looked to pursue a different architectural concept from what was previously presented to HPB. For the corner buildings, the applicant is no longer planning to include a rooftop dining area and is now proposing to maintain as much of the exterior and interior structures as possible. The applicant is looking to update the building facades along 12th St. and Washington Ave. to resemble the original International Bowling Saloon from the late 1800’s to early 1900’s. The interior of the restaurant will also be remodeled and the current kitchen will see a large expansion to accommodate the new restaurant.
The applicant still intends to remodel the venue portion façade to its original red brick and square horizontal window glazing along Washington Ave., but is now planning to follow much more of the Gothic-inspired spire and mansard tile roof esthetic that the building featured circa 1928-1943 when it was a community pool. The private rooftop deck is no longer part of the proposal.
Castle Car Wash
The Planning Commission of the City of Golden held a public hearing on Wednesday, December 6, 2017, at 6:30 p.m., in the City Hall Council Chambers, 911 10th Street, Golden, Colorado, to review a Site Plan and Special Use Permit for car wash with a drive-thru use, located on the property located at 4409 McIntyre Street. The plans were approved.
NewStar Apartment Site Plan Amendment
CORRECTION NOTICE: The original Planning Commission hearing for Case PC17-09 held on Wednesday, May 3, 2017 was continued to May 17, 2017 due to an error on the neighborhood notice letter vicinity map. No new information was presented by the applicant at the continued hearing on May 17, as this was only an opportunity for any new public comment to be heard, due to the previous mapping error.
The Planning Commission of the City of Golden held a Public Hearing at a meeting on Wednesday, May 17, 2017 at 6:30 p.m. in the City Hall Council Chambers, 911 10th Street, Golden to hear additional public comment and to review an amendment to a previously approved Site Plan. The amended Site Plan request is for 10 additional units to the previously approved 110 units, as well as a change in overall building colors. The property is located at 20001 Golden Gate Canyon Road.
Powder 7
The Planning Commission of the City of Golden held a public hearing on Wednesday, September 6, 2017, at 6:30 p.m., in the City Hall Council Chambers, 911 10th Street, Golden, Colorado, to review a Site Plan for a commercial building for the future Powder 7 operation on the property located at 1101 Catamount Drive. The proposed warehouse, office and retail space will total approximately 17,943 square feet. The development will also include employee and customer parking, associated access drives, and landscaped areas on the currently undeveloped 1.5 acre lot. The plans were approved.
Please see the attached pdf for additional details and renderings.
Assisted Living/Memory Care Facility
The City of Golden Planning Commission held a public hearing on Wednesday, January 6, 2016 at 6:30 p.m. in the City Hall Council Chambers to review an application requesting site plan approval for the construction of a 69-unit assisted living facility and a 36-unit memory care building, located at the northwest corner of Hwy 93 and Golden Gate Canyon Road (20001 Golden Gate Canyon Rd.).
Gateway Retail Buildings
The Planning Commission of the City of Golden held a public hearing on Wednesday, July 5, 2017, at 6:30 p.m., in the City Hall Council Chambers, 911 10th Street, Golden, Colorado, to review a Site Plan and Special Use Permit for a proposed retail building and drive-thru facility, located at 18455 W. Colfax Avenue. The plan was approved.
Convenience Store
The Planning Commission of the City of Golden at a public hearing on Wednesday, April 5, 2017 at 6:30 p.m. approved an application requesting a Special Use Permit and Site Plan for a convenience store, located in the Gateway Village development at 18465 W. Colfax Ave. The Special Use Permit is for outdoor lighting associated with a vehicle fueling facility.
Lot 4 Catamount
The Planning Commission of the City of Golden at a public hearing on Wednesday, March 1, 2017 at 6:30 p.m. approved an application requesting a Special Use Permit for approx. 13,000 square feet of outdoor storage and site plan approval to construct an office/warehouse building, located at 1255 Catamount Drive.
Gunslinger Addition
The Planning Commission of the City of Golden approved an application requesting site plan approval to construct an 11,000 sq.ft. addition, located at 830 Pine Ridge Road during a Public Hearing at a meeting on Wednesday, January 4, 2017.
Hotel Development
The Planning Commission of the City of Golden held a Public Hearing at a meeting on Wednesday, December 7, 2016 at 6:30 p.m. to consider an application requesting site plan approval to construct a 123 room boutique hotel, located at 18485 W. Colfax Avenue.
Mixed Use Project
The Planning Commission of the City of Golden held a Public Hearing at a meeting on Wednesday, November 2, 2016 at 6:30 p.m. in the City Hall Council Chambers, 911 10th Street, Golden to consider an application requesting a Right-of-Way Vacation, Allocation Banking Plan, and Site Plan Review for a proposed mixed use development, located at 2400 Ford Street. The planned structure is primarily two stories in height, with a partial third story stepped back from 24th Street. The project consists of 10,000 square feet of commercial space on the first floor, 13 dwelling units on the second floor, and 6 dwelling units on the third floor. All dwelling units are less than 700 square feet in total size.
Office/Warehouse 1220 Brickyard Road
The Planning Commission of the City of Golden held a Public Hearing at a meeting on Wednesday, September 7, 2016 at 6:30 p.m. in the City Hall Council Chambers, 911 10th Street, Golden, Colorado and approved the application requesting site plan approval to construct three office/warehouse buildings totaling approximately 74,000 square feet, built in three phases, located at 1220 Brickyard Road.
Newstar Golden Senior Apartments
On June 3, 2015 the Planning Commission of the City of Golden held a public hearing to review an application requesting Site Plan approval to allow a 110 unit senior apartment building, located at 20001 Golden Gate Canyon Road. Planning Commission unanimously approved the proposal.
Long Range Planning
Downtown Parking Study
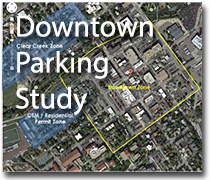 On July 28, 2016, City Council adopted Resolution 2506
On July 28, 2016, City Council adopted Resolution 2506 ![]() , making a few adjustments to the existing neighborhood permit parking areas near the Colorado School of Mines and authorizing a new parking management system for a portion of the downtown area.
, making a few adjustments to the existing neighborhood permit parking areas near the Colorado School of Mines and authorizing a new parking management system for a portion of the downtown area.
The main point to remember is that the new parking management system only includes the area between 14th Street and Clear Creek between Arapahoe Street and Ford Street. None of the downtown neighborhoods are included in this downtown area under the new program. The neighborhoods that already have a permit system have some adjustments that will go into effect in January, but will not be directly affected by the addition of paid long term visitor parking in the downtown core. In addition, there will still be free short-term visitor parking in all commercial areas of downtown.
Staff will be directly contacting residents and businesses that are directly affected by the changes in October. If you have a specific question, write to planning@cityofgolden.net


