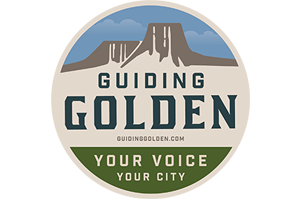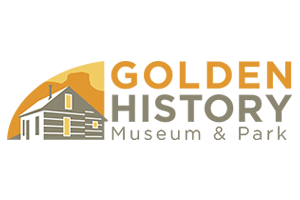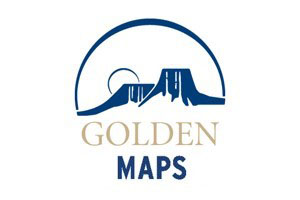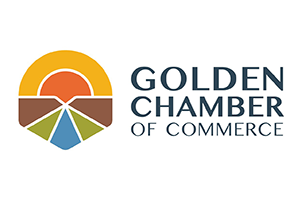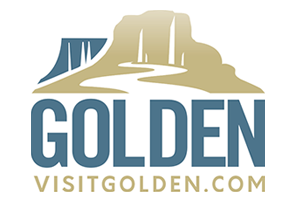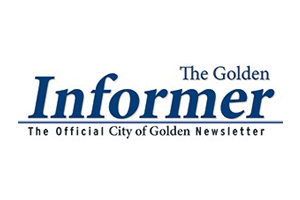Form Zone Site Plan Application
Getting Started-Summary:
- Find your property on the form zone map.
- Review the form types allowed in the form zone where the property is located in the approved Chapter 18.29 Form Zone Document.
- If the structure is existing, then select the form type allowed in the form zone that closest matches that structure.
- If a project is (full review):
- A new principal structure
- An addition more than 25% of the existing floor area
- A new dwelling or conditioned space in a detached building or addition
Submittal Requirements:
- Site Development Plan
- Overview of Project
- Zoning Schedule Table/Form Type Standards (Setbacks, Total Floor Calculations, Building Envelope Area, Height Calculations, etc.)
- Scaled Site Plan
- Floor Plan
- Elevations- with materials (colors and manufacturers)
- Landscaping Plan that meets standards of Section 18.29.550 and 18.29.530
- City of Golden approved landscaping materials
Staff has 30 days to review a complete Form Zone Site Plan submittal. If an application is incomplete or an error is found the applicant will be notified and revisions will be required.
Once an application is complete and approved by Staff, it will be published to Guiding Golden for 21 days per section 18.40.045(2). Notice of the decision of application will be sent to City Council and Planning Commission for review. Within the 21-day notification period members of Council can elect to call a plan up for review by Planning Commission at a Public Hearing. If no comments are received after 21 days and application is not called up for a public hearing, the application will be approved. Applicant can then submit for a building permit.
- If the project is (partial review with Building Permit):
- A new accessory structure that does not have conditioned space inside
- An addition less than 25% of the existing floor area
- Finishing existing, unconditioned square footage into conditioned space
Then a partial Form Zone Site Plan Application (forms found below) must be filled out for each structure or dwelling. Submit a complete application through our online permitting system along with applicable documents.
- If a Minor Adjustment is requested, fill out that Minor Adjustment worksheet with the Form Zone Site Plan
- If a Major Adjustment is requested, fill out the Major Adjustment worksheet and submit separately for a Major Adjustment/Variance application.
- If seeking a determination as a mostly preserved structure, fill out the mostly preserved structure worksheet.
- House Form Type Application
- House Design Standards
- Duplex Form Type Application
- Duplex Design Standards
- Cottage Form Type Application
- Cottage Design Standards
- ADU Checklist
- Landscaping Standards
- Major Adjustments
- Minor Adjustments
- Mostly Preserved Structure
- Residential Parking Requirements
- Sustainability Checklist – Residential
Visit our Online Permitting System and register for an account to submit your application online for the following projects:
- Annexation
- Banking Plan
- Certificate of Appropriateness
- Form Zone Site Plan
- License Agreement for Right of Way
- Lot Line Adjustment
- Neighborhood Meeting
- Preliminary, Minor, and Final Plat
- PUD Amendment
- Rezoning
- Short Term Rental
- Sidewalk Seating
- Site Plan
- Sketch Plan
- Small Animal License
- Special Use Permit
- Vacation
- Wireless Communication Facility
- Zoning Variance/ Major Adjustment
- Zoning Verification
All required documents for the above applications can be found on our Required Documents Page. These documents are required to submit an application.
Please visit Site Development Regulations for more information on additional requirements for different projects.




